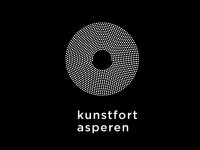Emile Hauser Review of Kunstfort Asperen
Fort Asperen is a fort that was part of the Nieuwe...
Fort Asperen is a fort that was part of the Nieuwe Hollandse Waterlinie, and is located southeast of Asperen in the municipality of Lingewaal in the Dutch province of Gelderland. The tower fortress is located long along a dike that is a passage (access) in the Waterline.
There is a canal around the complex and the fort is accessible by a drawbridge. The heavy three-story building consists of external walls one and a half meters thick. The three floors consist of a basement, ground floor with gunshot holes, first floor with gunshot holes and completely above an earthen top battery.
In the tower fortress there are sleeping quarters, a pharmacy and sickbay, a storage place for meat and a reservoir for collecting rainwater. The rainwater seeped through the earthen layer on the roof, after which the drinkable water ended up in the reservoir in the basement via drip trays. In 1881 a counter-carp, which had to make the tower bomb-proof again, was added. On the ground floor a large shed for guns was built and in the basement warehouses for the storage of gunpowder and projectiles with filling place. The fort was designed for 219 men and 14 guns.
In World War II, the fort served as a transit point for people in hiding. After that it served as ammunition storage for years and finally as a training area for the Population Protection Service.
The fort was recently restored in the artillery shed, the Tavern came. The design for this Tavern was made by agency SLA. To create more space without adding more buildings on the island, a cellar was added to the Tavern.

Comments: