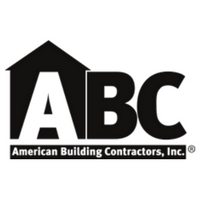About American building calculations
American Building Calculations: Providing Accurate As-Built Floor Plans for Commercial, Industrial, Retail and Residential Buildings
American Building Calculations is a leading provider of As-Built floor plans for commercial, industrial, retail and residential buildings. The company has been in the business for several years and has built a reputation for providing accurate and reliable floor plans that meet the needs of its clients.
As-Built floor plans are essential in the construction industry as they provide an accurate representation of a building's layout. These plans are created after construction is complete to show any changes made during the building process. American Building Calculations specializes in creating these types of floor plans to help architects, engineers, contractors and property owners make informed decisions about their projects.
The company's team consists of highly skilled professionals who have extensive experience in creating As-Built floor plans. They use state-of-the-art technology such as laser scanners to capture precise measurements of buildings' interiors. This technology allows them to create detailed 2D or 3D models that accurately represent the building's layout.
American Building Calculations provides its services to various industries such as commercial real estate, hospitality, healthcare facilities, educational institutions and more. The company understands that each industry has unique requirements when it comes to As-Built floor plans; therefore they tailor their services accordingly.
For instance, commercial real estate clients require detailed information about a building's interior space before making leasing decisions. American Building Calculations provides them with comprehensive reports that include square footage calculations along with other relevant details such as ceiling heights and door widths.
Similarly, healthcare facilities require accurate As-Built floor plans to ensure compliance with regulations regarding patient care areas' size requirements. American Building Calculations works closely with these facilities' management teams to create customized solutions that meet their specific needs.
Apart from providing accurate As-Built floor plan services, American Building Calculations also offers additional services such as BIM modeling (Building Information Modeling), 3D scanning, and virtual reality tours. These services help clients visualize their projects better and make informed decisions.
In conclusion, American Building Calculations is a reliable partner for anyone in need of As-Built floor plans. The company's commitment to accuracy, attention to detail, and use of state-of-the-art technology sets it apart from its competitors. Whether you are an architect, engineer, contractor or property owner looking for accurate As-Built floor plans for your project, American Building Calculations has got you covered. Contact them today to learn more about their services and how they can help you achieve your goals.
