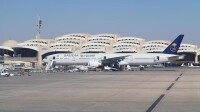aljanobi Review of National Handling Services, KK...
King Khalid International Airport The passenger co...
King Khalid International Airport The passenger complex includes two internal terminals and two international terminals connected by three connecting buildings. Each of these halls is triple-plan, meaning it has a triangular base and has a floor area of approximately 47,500 square meters. The first terminal (TR-1) serves international airlines, the second terminal (TR-2) serves passengers on international flights on board Saudi Arabian Airlines, the third terminal (TR-3) serves passengers on domestic flights, in addition to the fourth terminal (TR- 4) Each of the connected buildings is 168 meters long and has an approximate area of 25,000 square meters. The buildings contain moving paths, restaurants, canteens, offices for airlines, government agencies and commercial markets. There is also a concrete building of three floors, poured in place and used as a car park for the halls and mosque buildings, and it can accommodate about 8,000 cars in addition to 3,600 cars on the roof.

Comments: