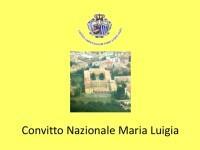Danilo Bolognesi Review of Convitto Nazionale Maria Luigi...
The Imperial Palace of the Arena, also known as Co...
The Imperial Palace of the Arena, also known as Collegio Maria Luigia, is a large building with neoclassical forms, located in the hamlet of Lalatta 14 in Parma; The ancient Maria Luigia National Boarding School is located here, with internal state schools: primary, secondary school, classical high school, scientific high school and European classical high school. The original palace was built starting from 1158 on the ruins of the huge Roman arena, destroyed by the barbarians in the 6th century, as an imperial residence of Federico Barbarossa; the building, imposing for its size and pomp, was completed around 1162, allowing Barbarossa to stay there already in 1164. The palace, which stood in a decentralized position, was contextually connected to the rest of the city through a series of roads, including the long royal village, which took its name from the building. Following the imperial defeat in the battle of Legnano in 1176, the building passed to the city municipality, which renovated it in 1217.
In 1238 the new emperor Frederick II of Swabia enlarged and fortified the palace, maintaining it until 1247, when the Parma Guelphs, who returned to the city under the guidance of Gherardo da Correggio, occupied all the imperial buildings. Later the building fell into disrepair, becoming a quarry of building materials in 1255 and subsequently between 1316 and 1325 a garbage dump. In 1331 it was donated to the Teutonic Knights and restored in 1335 by Simone da Correggio. In the following centuries the building changed hands several times, until 1547, when it was inherited by the noble Lalatta family, who rebuilt it completely, enriching it and adorning it with valuable frescoes, including those in the Sala dei Giganti, by Lattanzio Gambara, and those in the Historical Library, by Michelangelo Anselmi. In 1624 the Farnese family became the new owners of the building, which they renamed "Casino degli Eremitani"; they profoundly modified it, knocking down some wings and building a new one in the south, transforming the building into a place of idleness on the outskirts of the city; the intervention, which also concerned the garden, spared only the Sala dei Giganti and the Library. Already in 1652 the building re-entered the possession of the Lalatta; in 1755, by will of the last descendant of the family, the "Collegio Lalatta" was established with headquarters in the palace, intended for the reception of poor students. The building was therefore still modified and enlarged. In 1821 the Duchess Maria Luigia commissioned the architect of Corte Nicola Bettoli to build a small theater for the palace, which in 1831 became the seat of the "Collegio Ducale Maria Luigia" (presently "National Boarding School). Maria Luigia "), institute that brought together the Lalatta College with the ancient College of Nobles. The architect also planned the construction of the new east wings, which became the main facade, and the south and the extension of the west wing. The works began in 1836 and ended in 1847. Subsequently the extensions concerned the back of the building, which was modified several times for the needs of the college. Of the complex original structure of the medieval period, which stood in the northern portion of today's palace, only a few traces remain, partially visible on the un-plastered wall on the border with Borgo Lalatta; the wing still constitutes the oldest part of the building, albeit repeatedly modified over the centuries.
The imposing current building, in neoclassical style, develops symmetrically around the large central courtyard, reachable through a majestic atrium; a monumental staircase leads to the first floor, characterized by a sumptuous frescoed gallery enriched with valuable portraits. Inside there is also the large and majestic chapel, which houses many ancient paintings inside.

Comments: