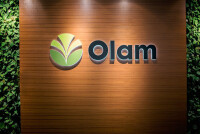sabari nathan Review of OLAM INFORMATION SERVICES LTD
Basement - 80 Cars
Basement - 80 Cars
Open Parking - 152 Cars
Number of Car Parks Available for Building - One car park for every 1000 sq.ft(300)
All entrances and exit points of the building are manned by trained personnel on 24 x 7
No. of Floors - 2 Basement+Stilt+13 Floors
Floor Plate size - 1st to 3rd floor - 69900 sq.ft
4th to 13th floor - 56325 sq.ft
Designed for an exclusive IT Park
No. of access to the Building One from the Main Road and other from the Side Road
Floor to Floor height - 3.85 Mtrs.
Floor to Ceiling height - 3.55 Mtrs.
Total height - 60 Mtrs.
No. of Basement - 2
Usage of Basements - Parking + Services
Designed as an IT Park under State Government norms
Design Load[Live Load] - 500 Kg per Mtr. square Structure
Foundation - Pile cum Raft Foundation
Floor Slab - 225 MM thick with 450 MM drop panels PT Slab
Typical Column spacing- 10 Mtrs x 11 Mtrs.

Comments: